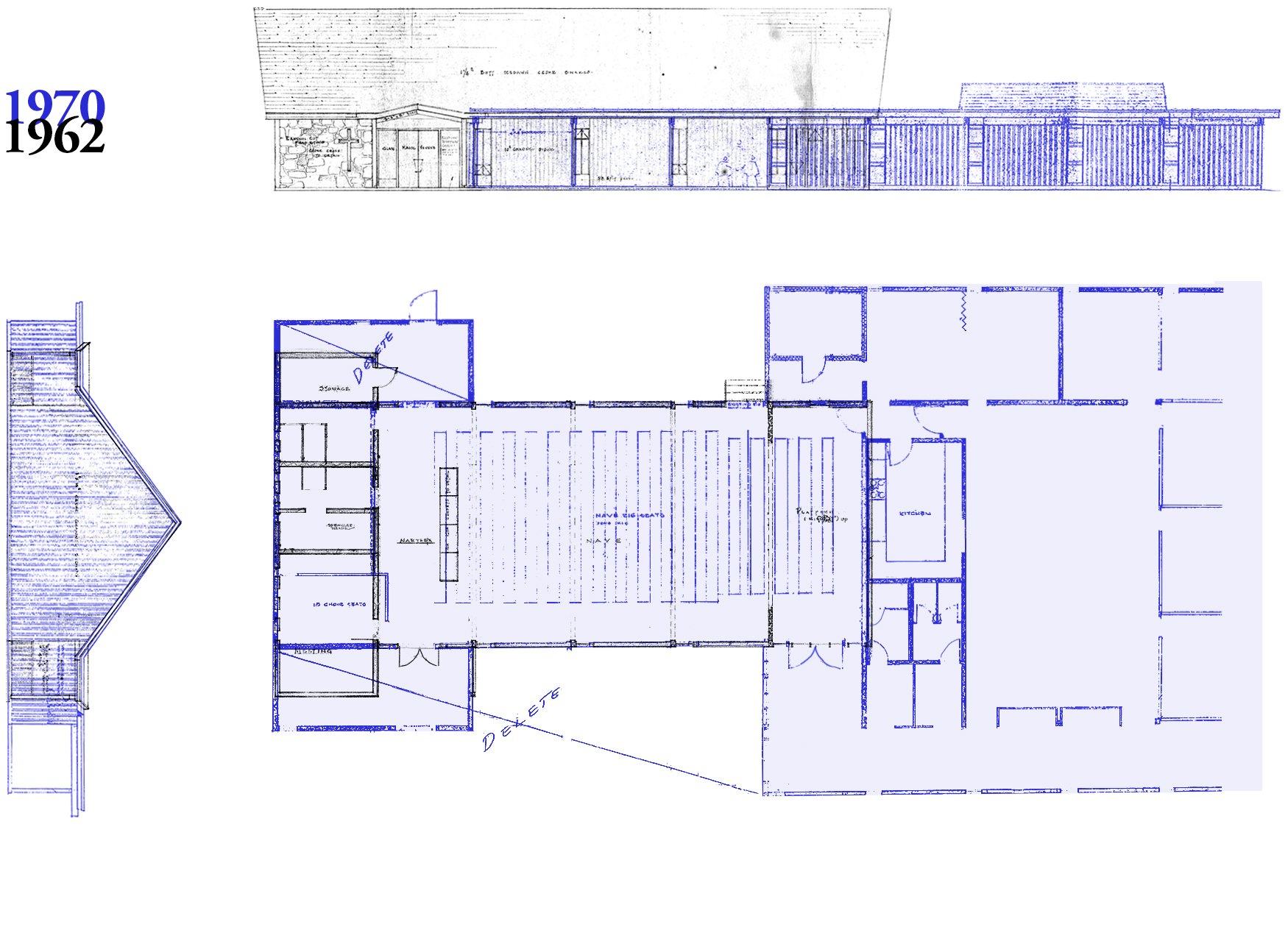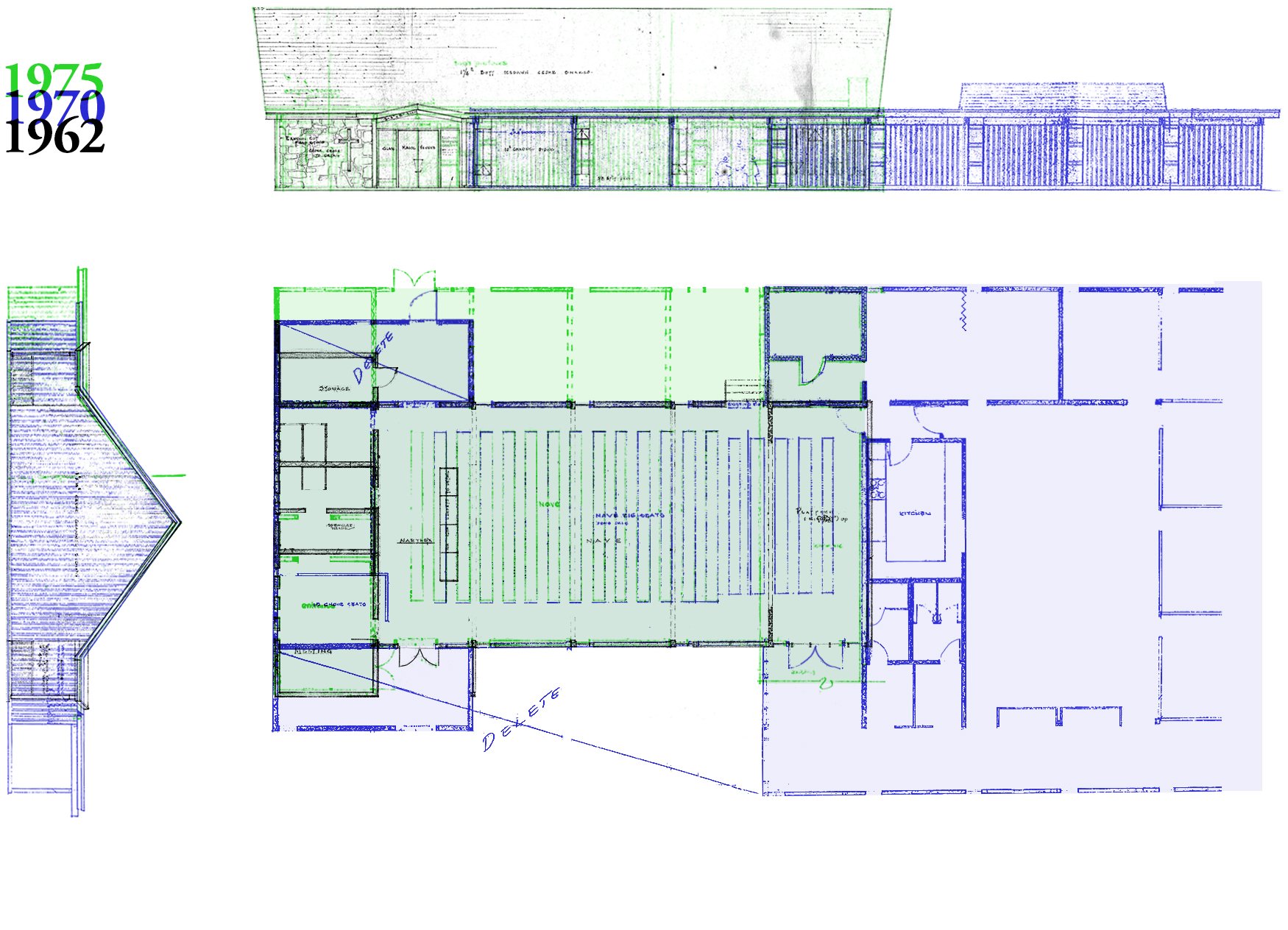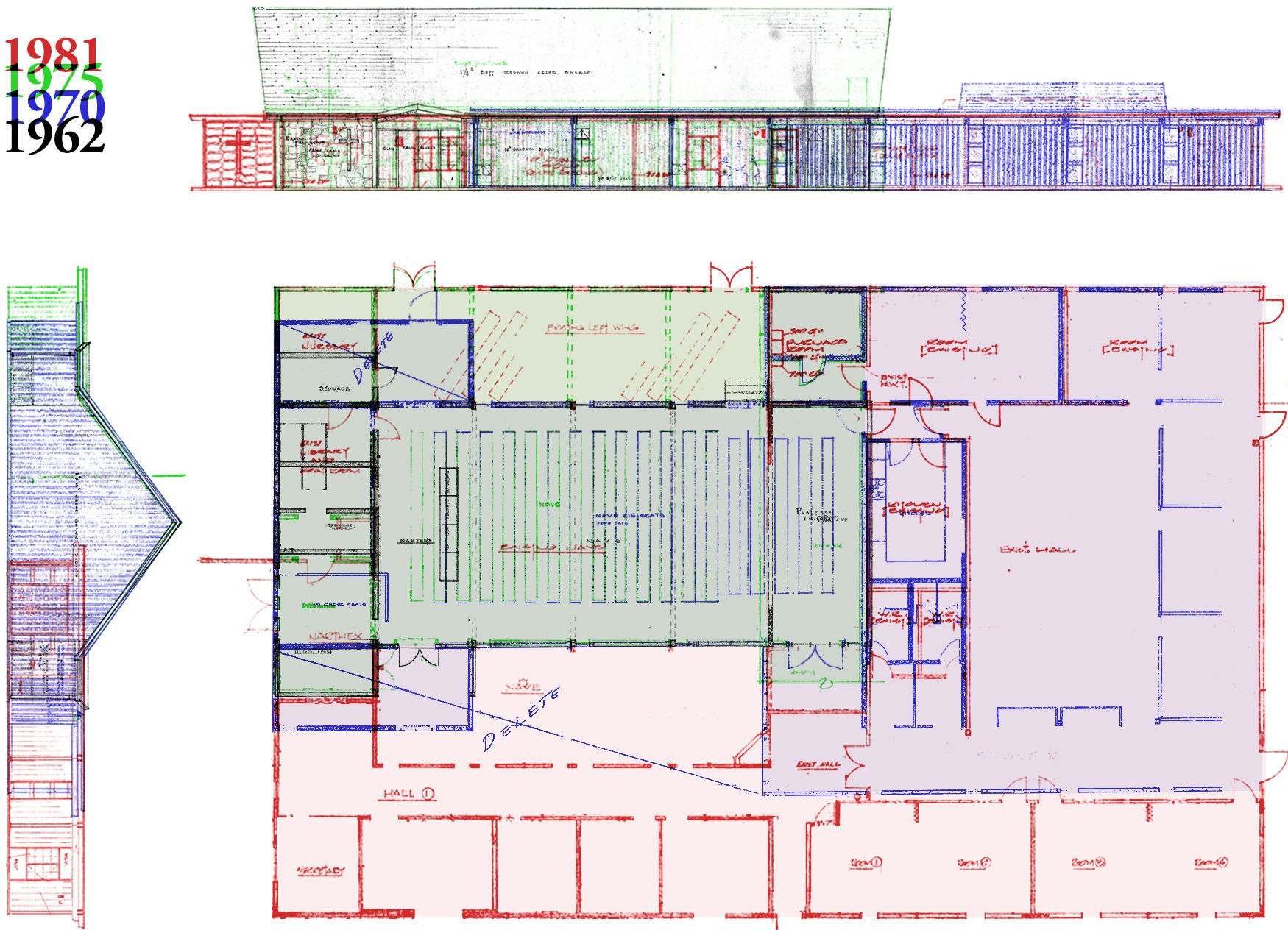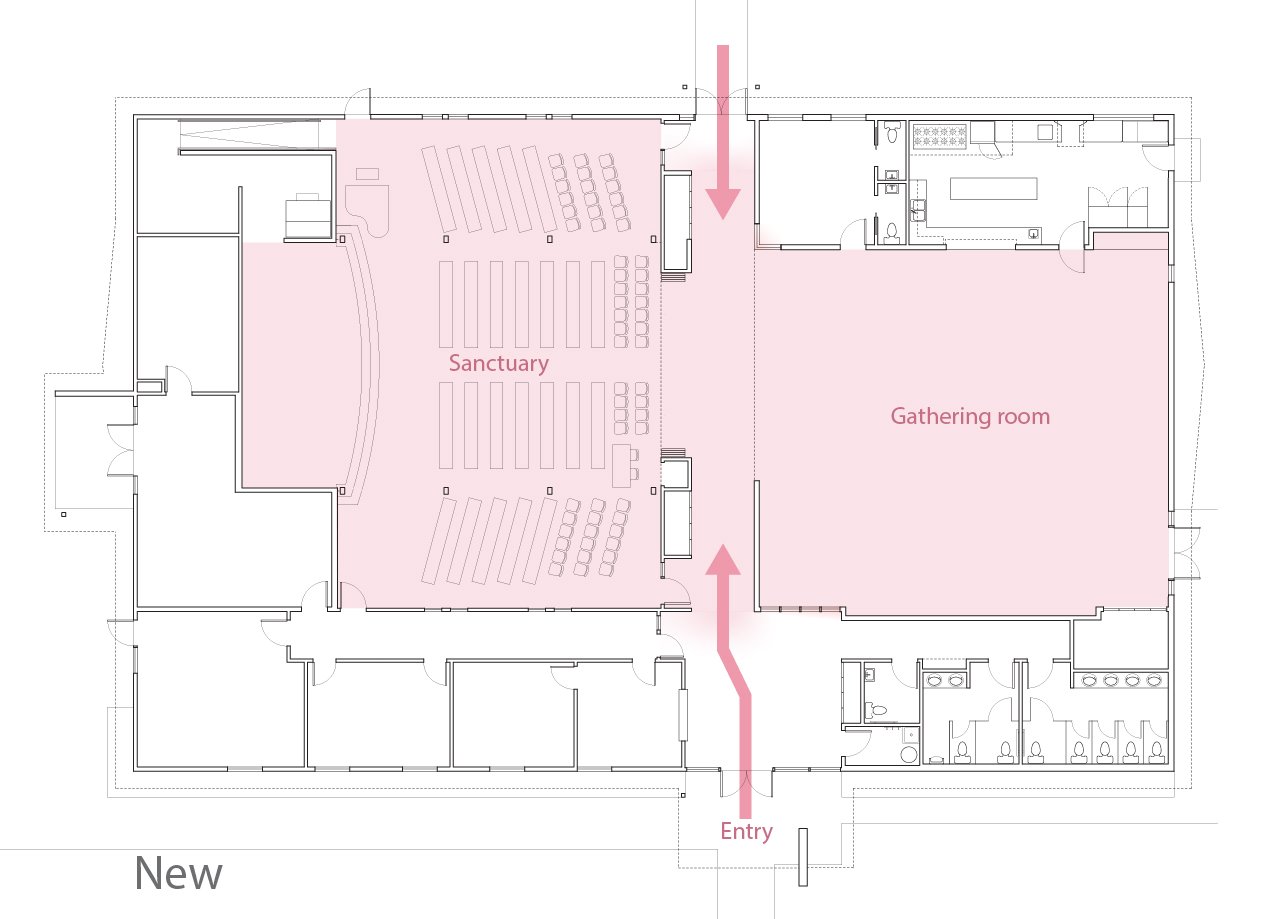RICHMOND PRESBYTERIAN CHURCH
Richmond, BC
A new church hall and community gathering area cleverly inserted into the existing building footprint.
Original Building
What began as a simple and elegant A-frame church building in the 1950s had become a disorganized collection of renovations and additions.
Reversing the orientation of the Sanctuary and relocating the main entrance allowed a central gathering space to connect the Sanctuary to a new community hall and kitchen - all within the existing building footprint and the strict constraints of the congregation’s building fund.
Client: Richmond Presbyterian Church
Location: Richmond, BC: Unceded territory of the Musqueam
Completion: 2015
Team: Principle Architecture (Architecture), Ennova (Structural), MCW (Mechanical), Erichson (Electrical), MJL (Civil)
















