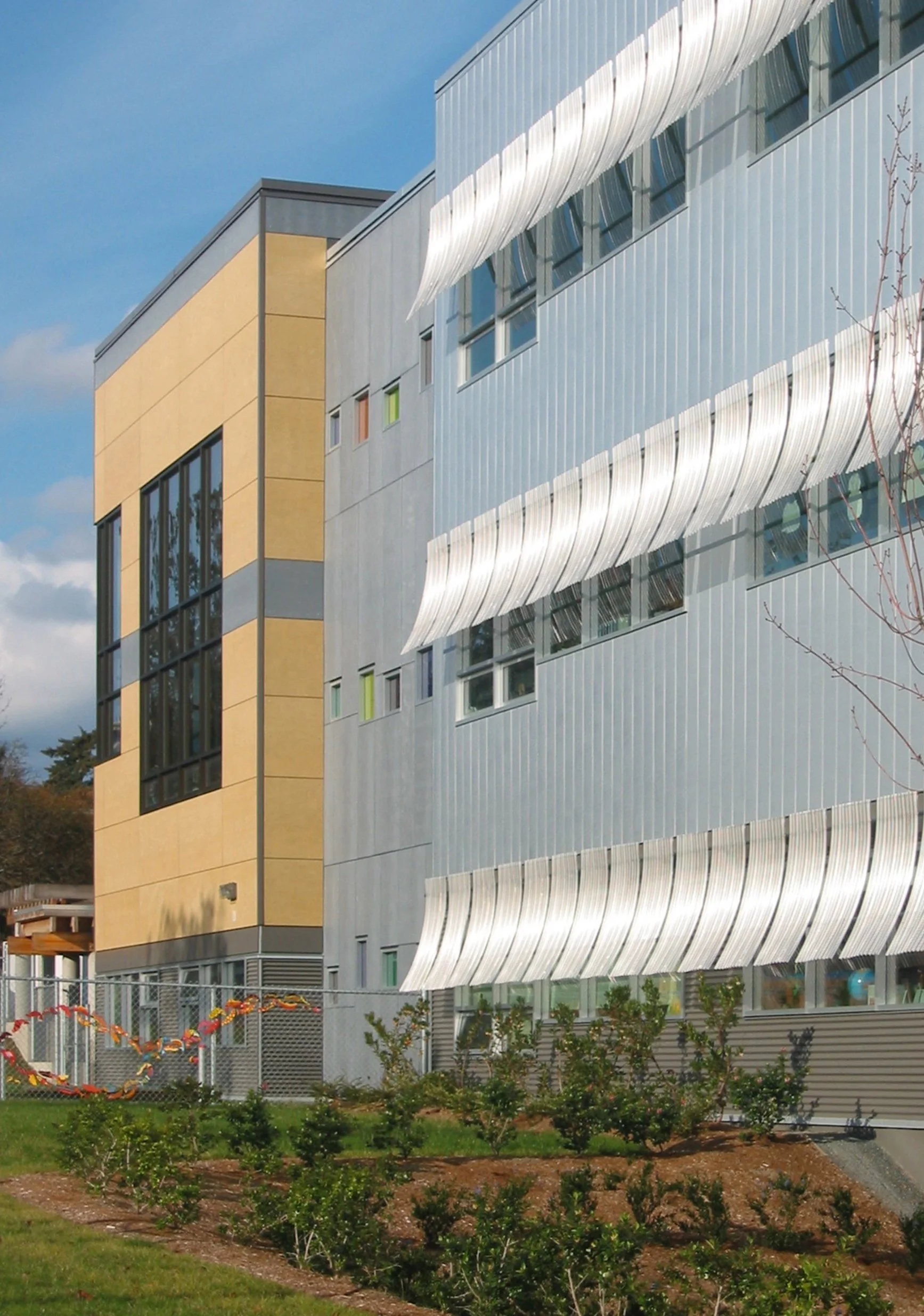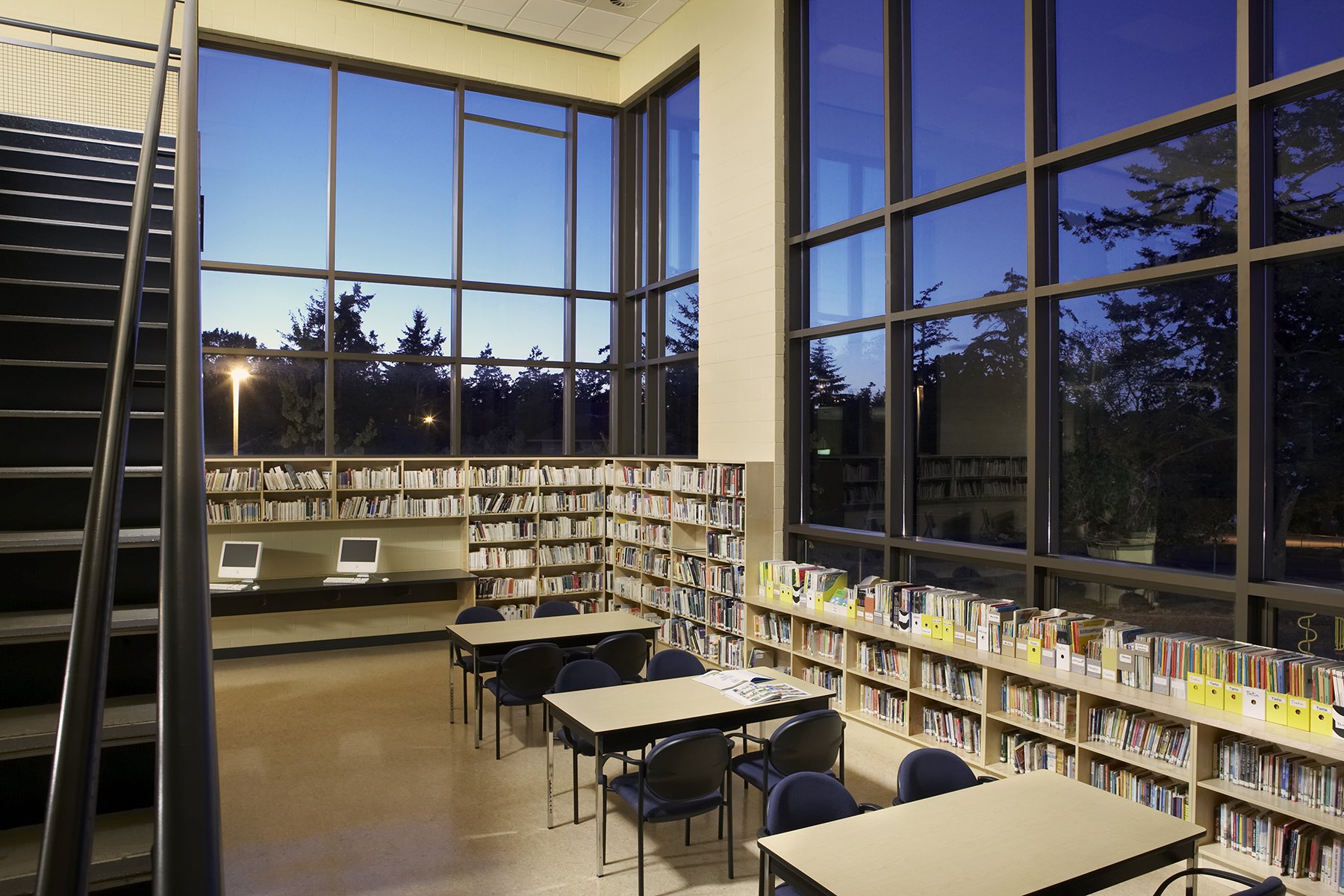ÉCOLE VICTOR BRODEUR
Esquimalt, BC
K-12 school with pre-school and childcare facilities, well-equipped black box theatre
This 7,150 m2 K-12 school replacement project in Esquimalt, BC serves over 600 francophone students. Despite a constrained budget, the project attained LEED Silver certification. Sustainable design strategies, including an innovative approach to durability, were documented in both French and English and incorporated into the educational program for students.
The project was completed under the predecessor firm, Marceau Evans Johnson Architects.
Client: Conseil Scolaire Francophone de la Colombie Britannique (SD93)
Location: Esquimalt, BC: Unceded territories of the Songhees and Esquimalt First Nations
Completion: 2007
Team: Craig Burns, Project Architect - completed under predecessor firm Marceau Evans Johnson; Greg Johnson, Principal-in-charge (Architecture), Fast + Epp (Structural), VEL Engineering (Mechanical), Pacific Rim (Electrical), Bullock Baur (Civil), Wendy Grandin/Viewpoint (Landscape)
Photography: Ivan Hunter










