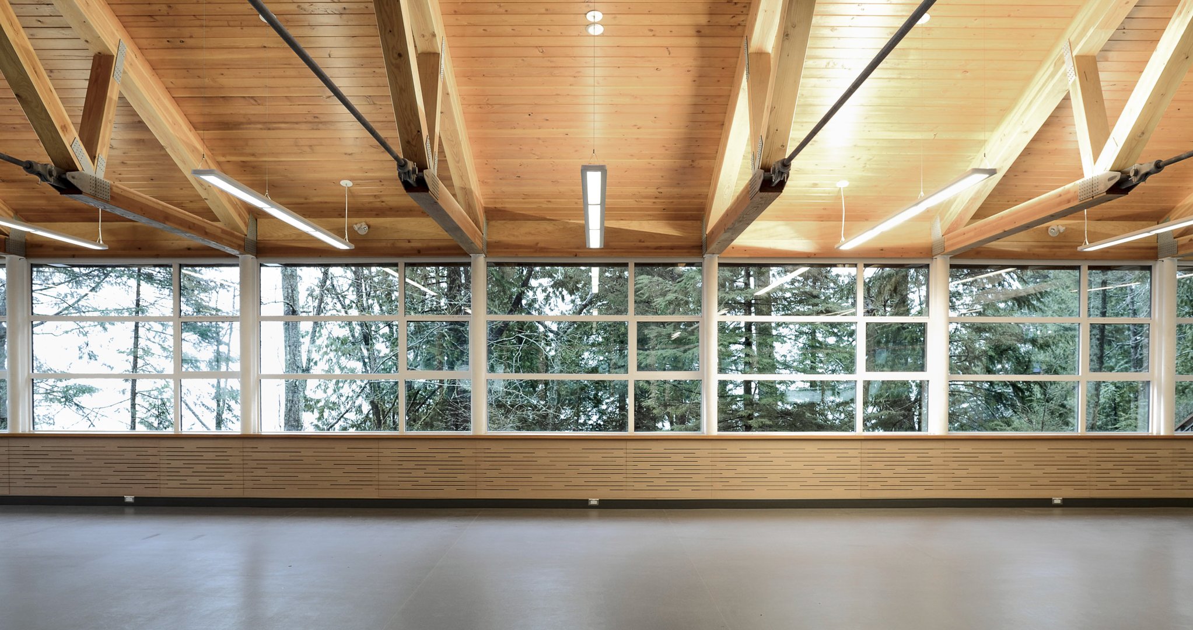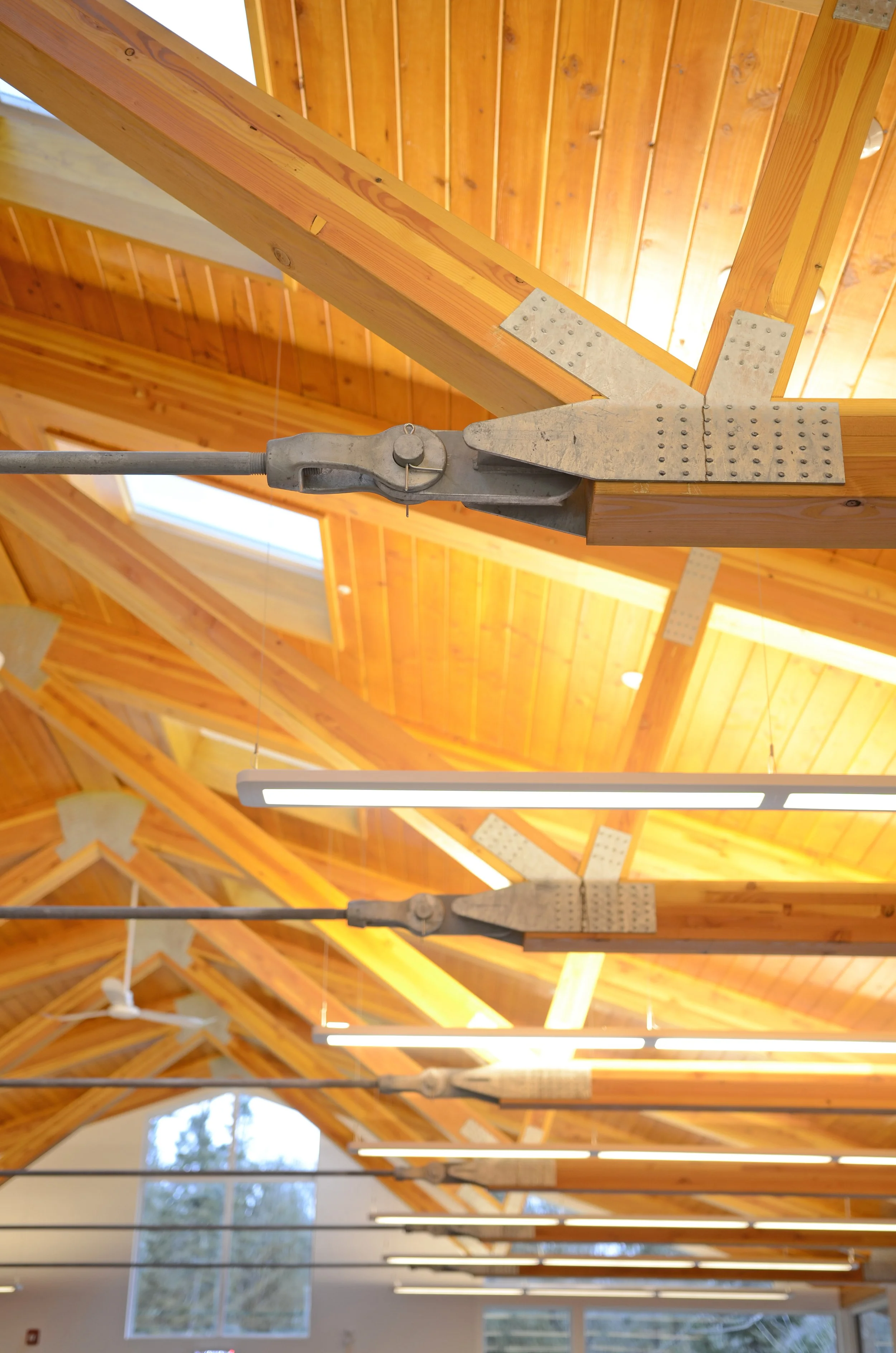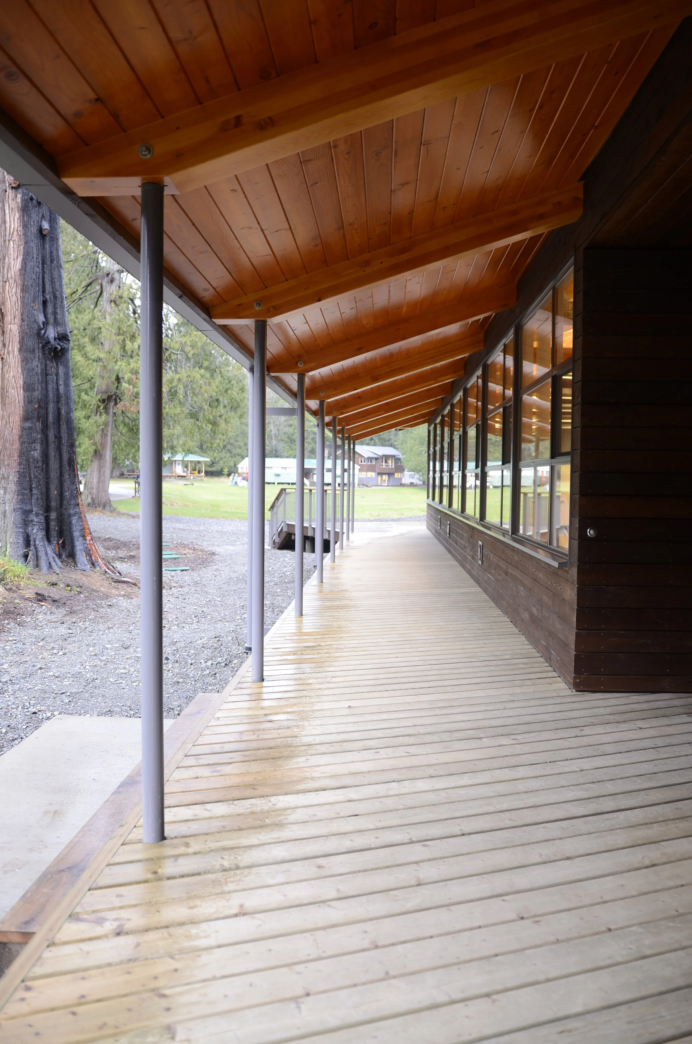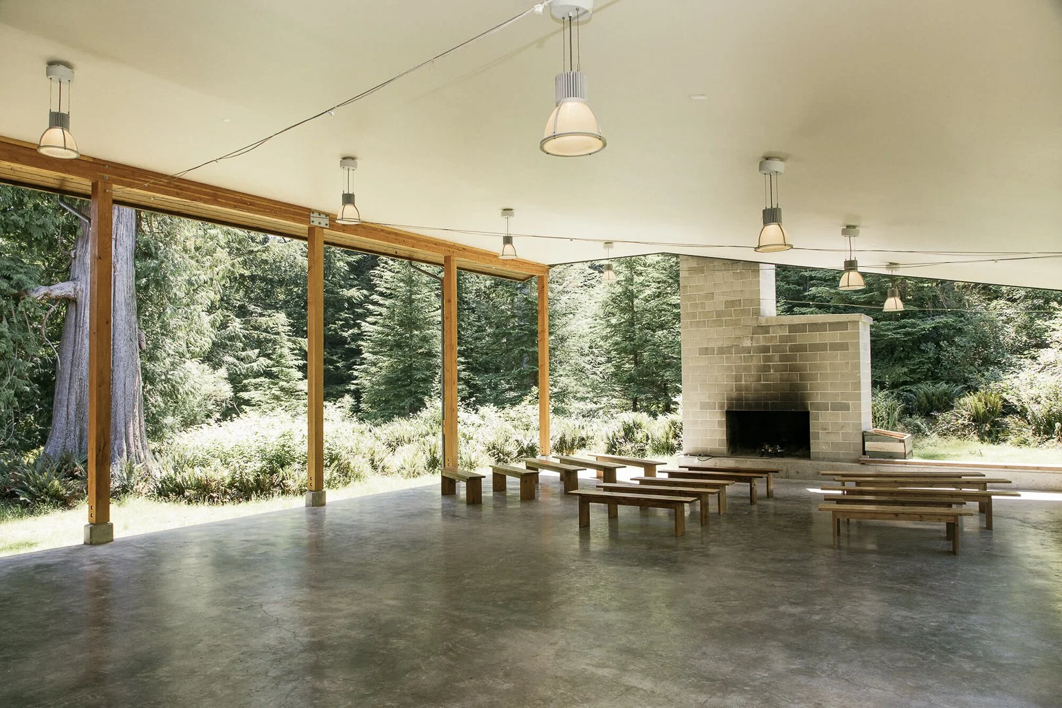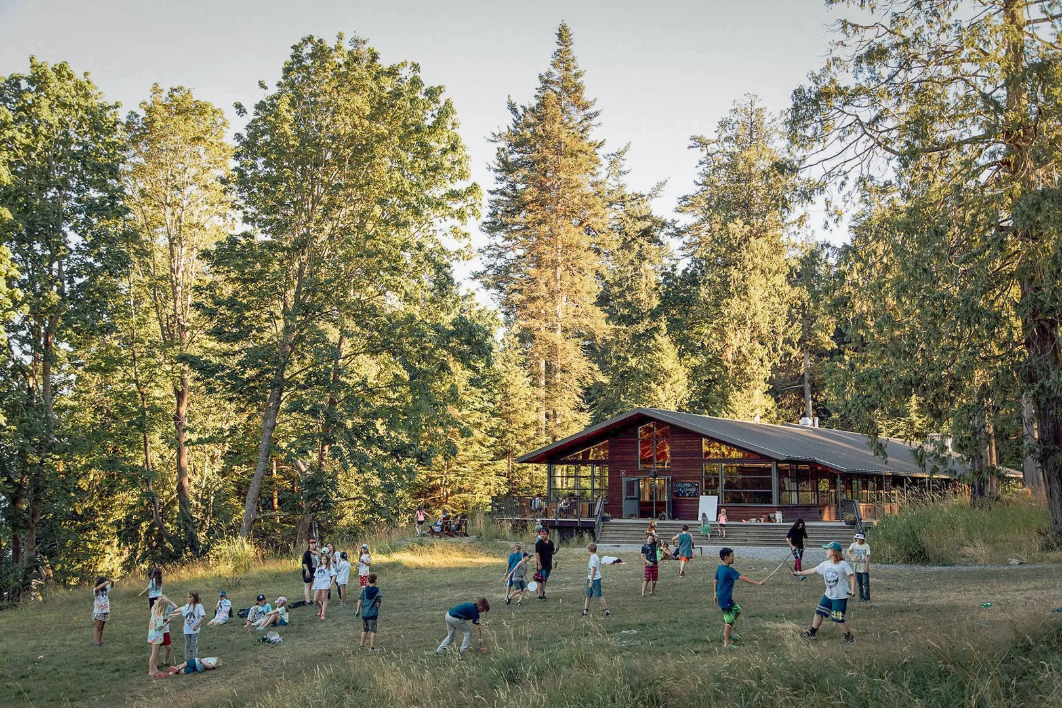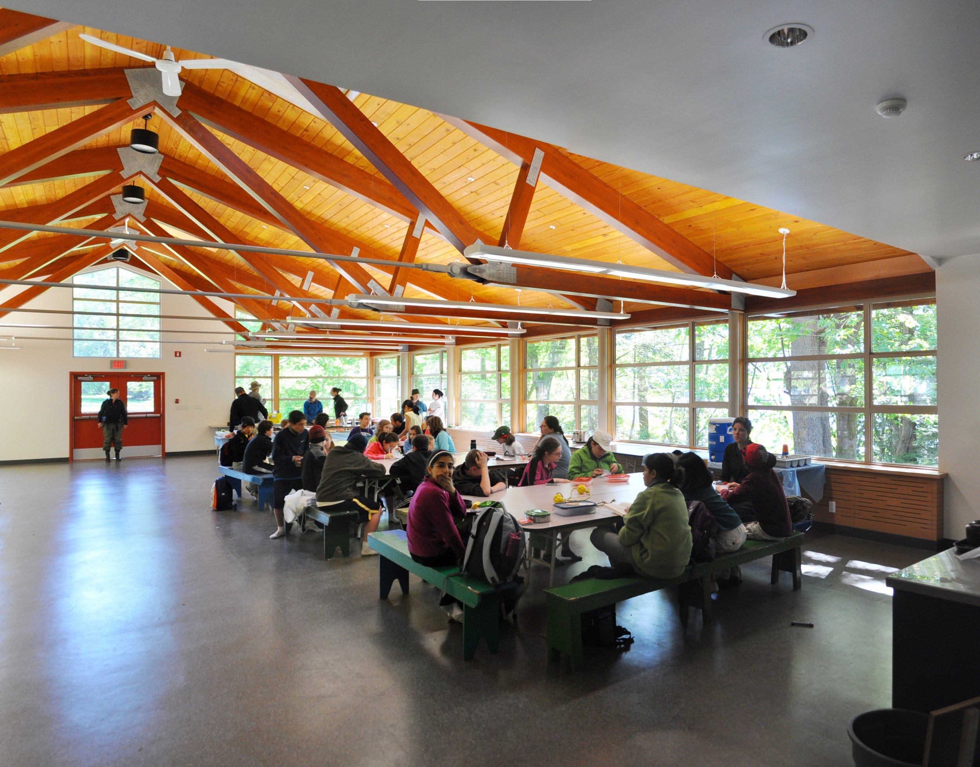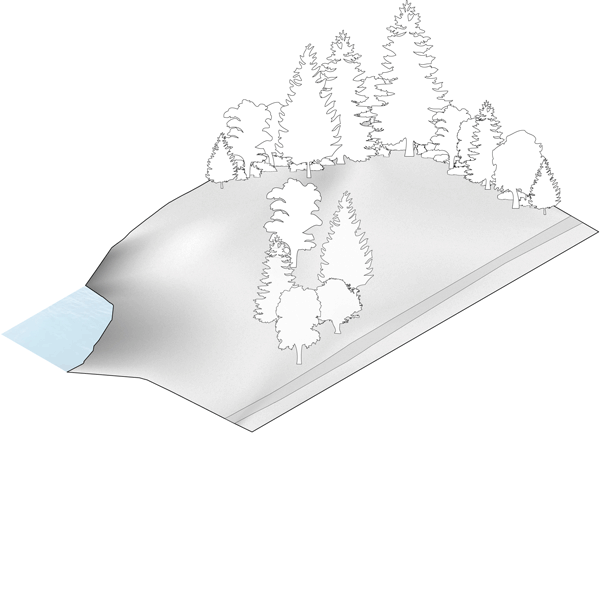Camp Fircom Dining Hall
Gambier Island, BC
A new central camp building providing dining, food service and outdoor camp activities under one roof
After closing its doors in 2005 Camp Fircom required a total site redevelopment in order to address aging building and infrastructure. Principle Architecture lead this extensive redevelopment program including design and coordination for 6 new buildings, 2 major renovations and replacement of all civil infrastructure and site services.
The new community building was designed to accommodate dining and food service for 200. As well, the design included multipurpose activity space, storage and washroom facilities in order to be a useful hub for all-day activity under one roof, particularly suited to the wet Howe Sound marine environment.
Client: Camp Fircom Society, BC Conference of the United Church of Canada
Location: Gambier Island, BC: Unceded territory of the Squamish First Nation
Completion: 2015
Team: Principle Architecture (Architecture), Ennova Structural Engineers Inc. (Structural), MCW (Mechanical), Geopacific Consultants (Geotechnical)


