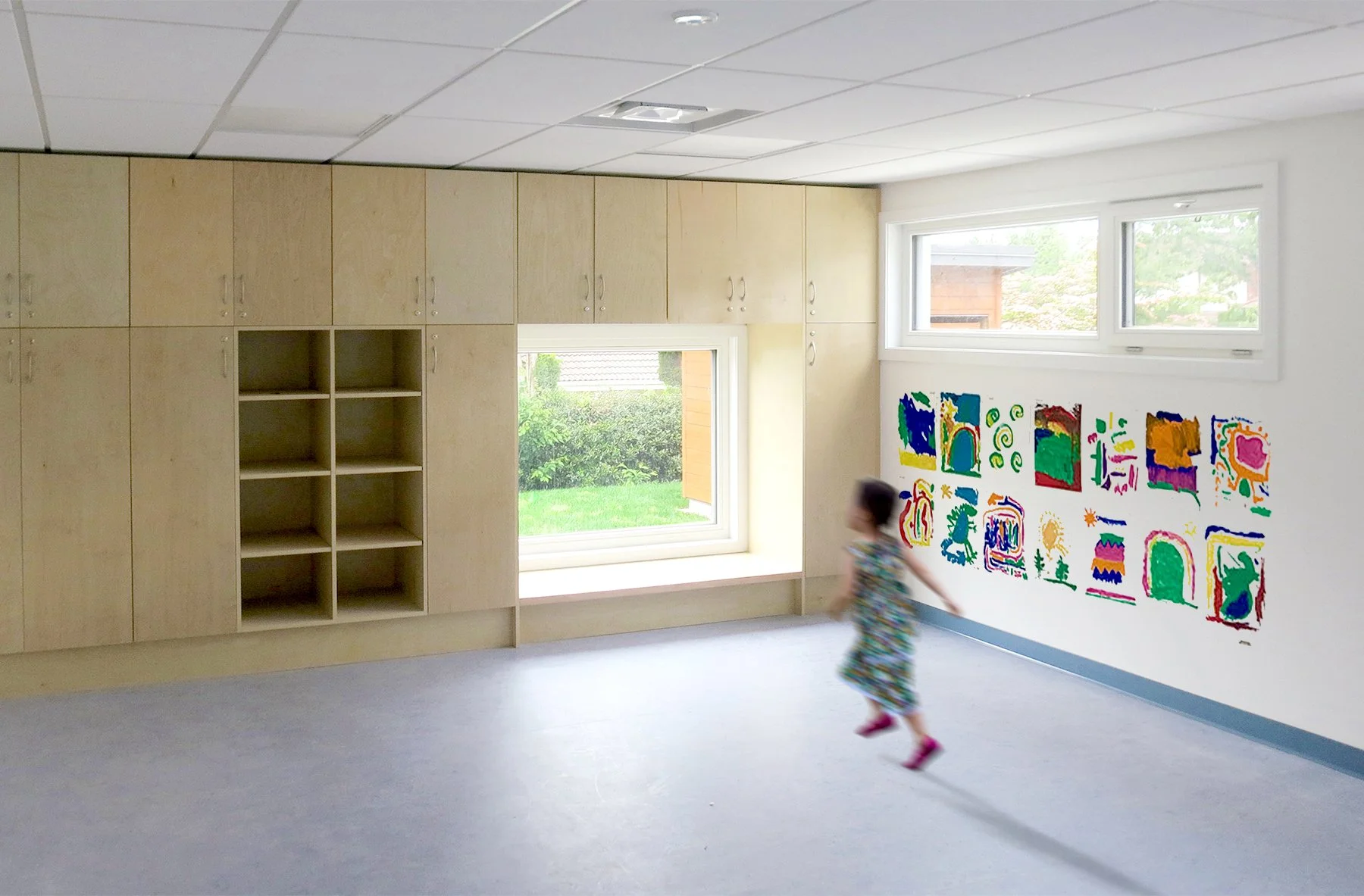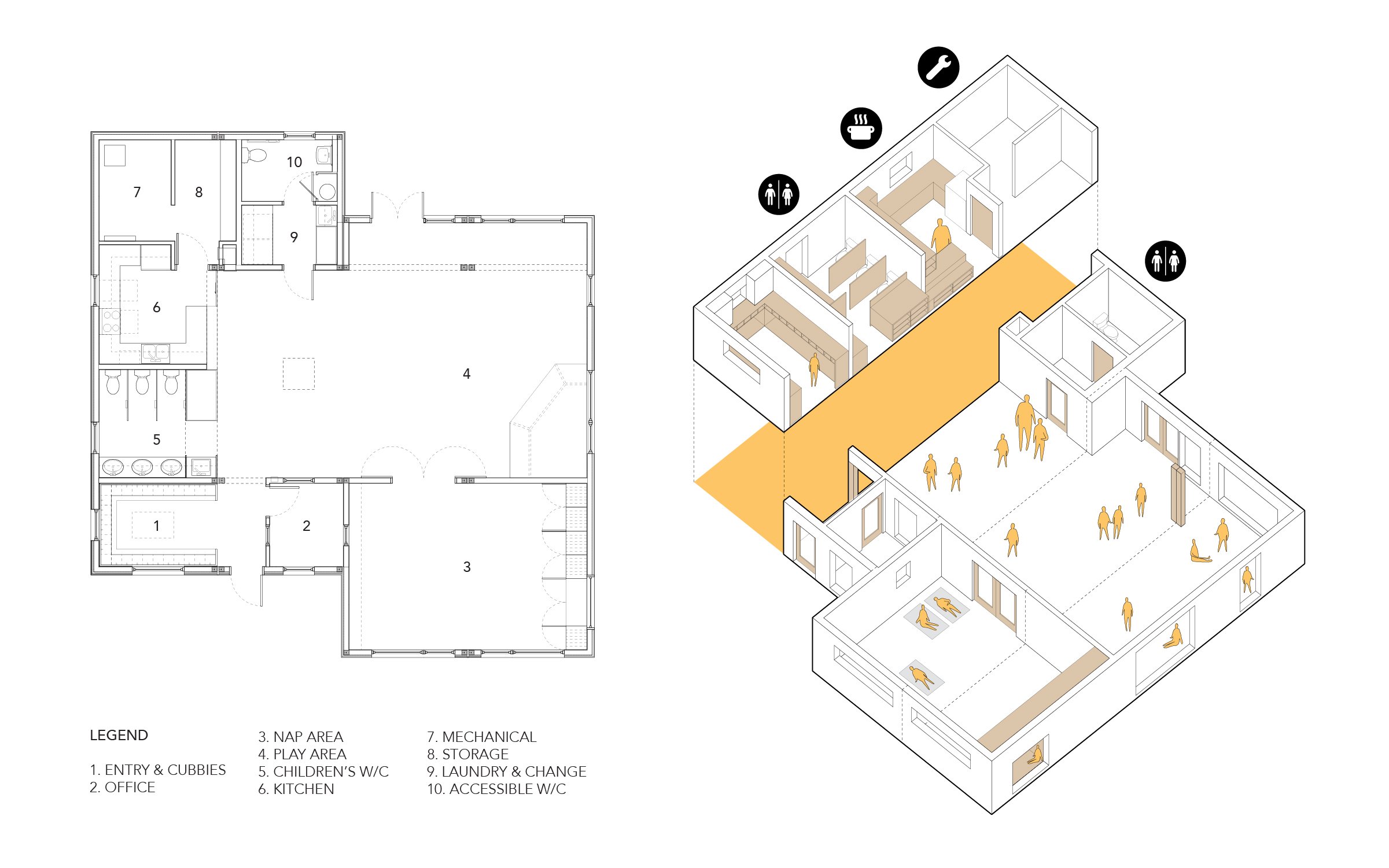Montecito + Capitol Hill Childcares
Burnay
Child-focused interior and exterior learning spaces, designed in close collaboration with municipal client.
Capitol Hill and Montecito were the first two in a series of childcare facilities designed by Principle Architecture and Local Practice for the City of Burnaby. With a fast-growing population, affordable and quality childcare spaces are in high demand in the region. The design team analyzed the feasibility of 7 school district sites across the city, and three were chosen for construction.
To save the client time and money, the project delivery strategy leveraged modular prefabrication to deploy repeatable core design elements. These modules were scaled and customized for each project to meet the unique needs of its neighborhood and site. The buildings were detailed to provide staff and children with engaging and healthy interior spaces and generous outdoor connections for light, air, views, and play. Accessibility for all users was a key driver for design decisions. Facility amenities are designed to be child-focused and high standards were applied to selecting safe and comfortable materials for kids to interact with.
Client: City of Burnaby
Location: Burnaby, BC: Unceded territory of the hən̓̓qəmin̓əm̓ and Sḵwx̱wú7mesh speaking peoples
Completion: 2018
Team: Principle Architecture with Local Practice (Architecture), Aspect (Structural), Rocky Point Engineering (Mechanical), Enns Gauthier Landscape (Landscape ), WEB Engineering (Civil)





