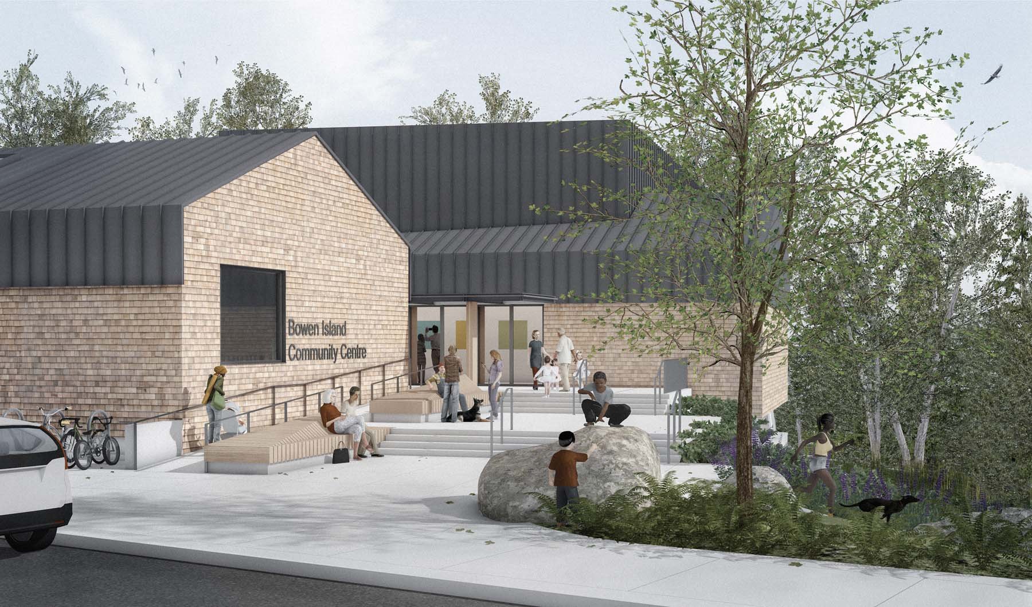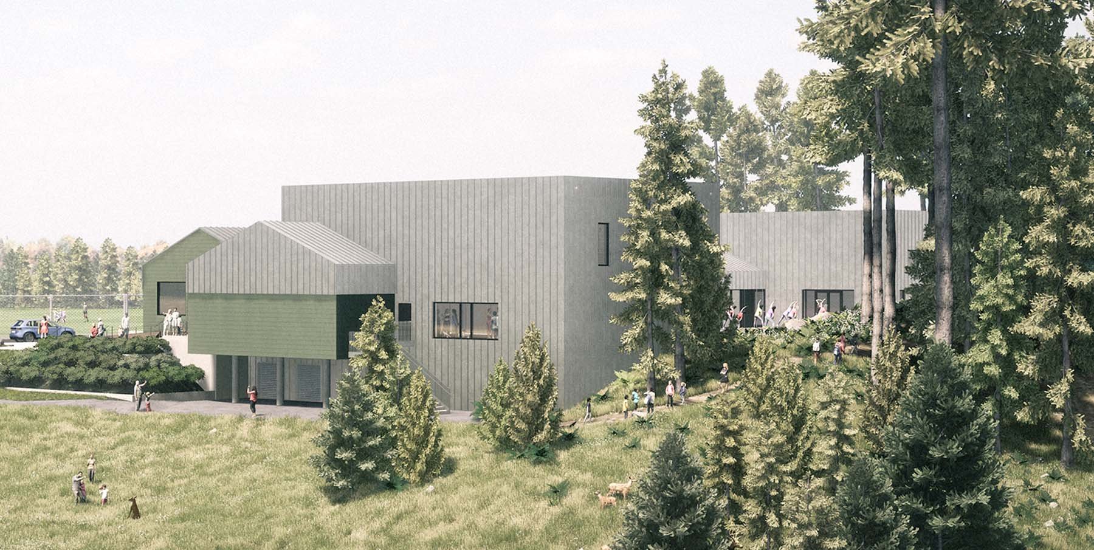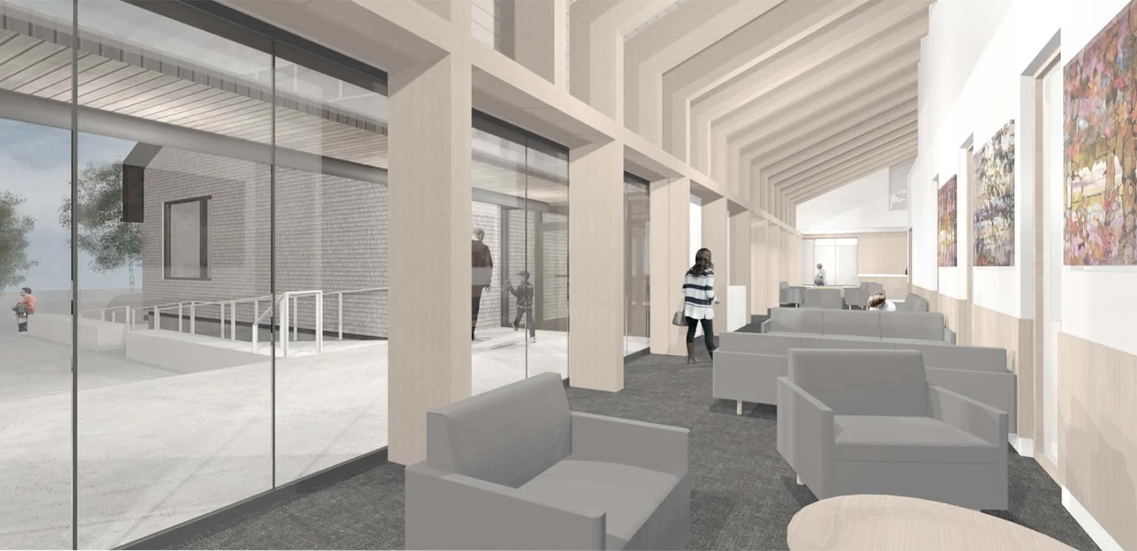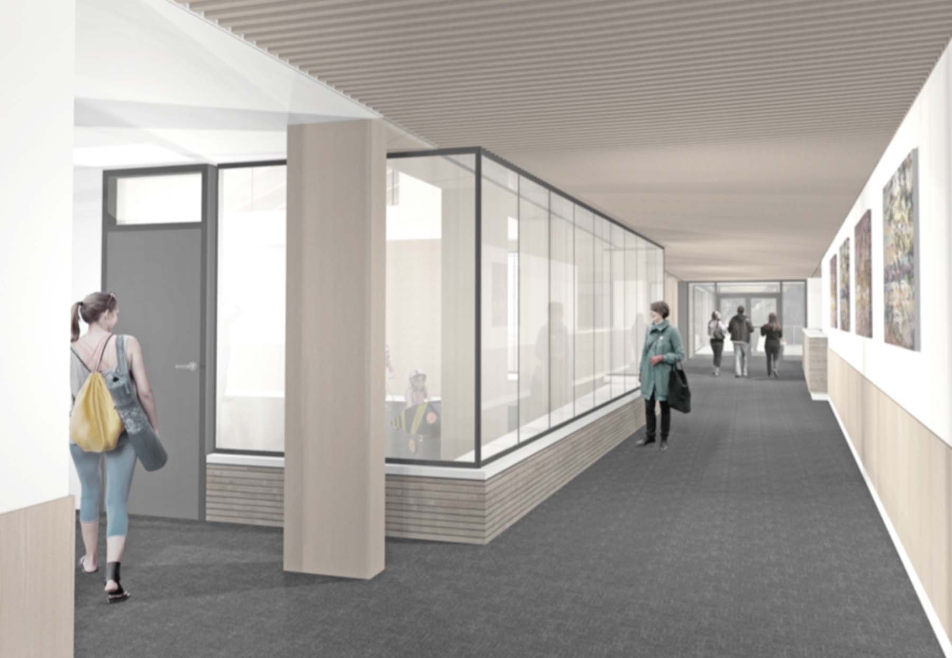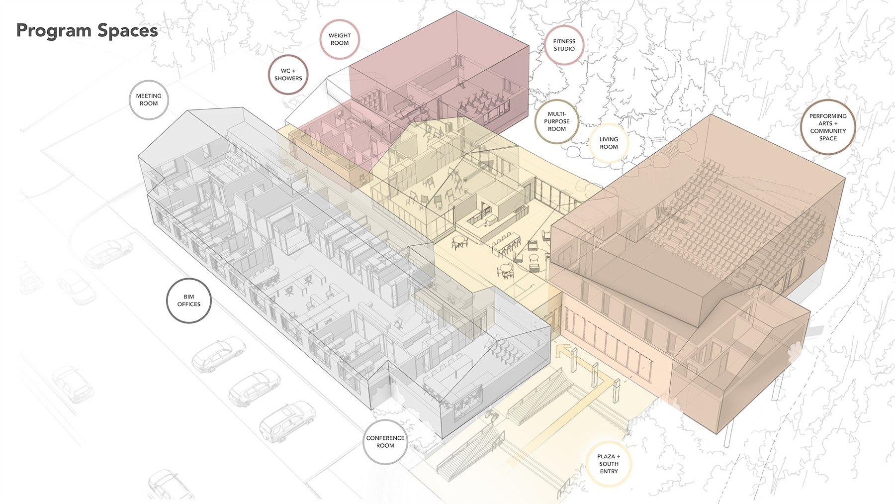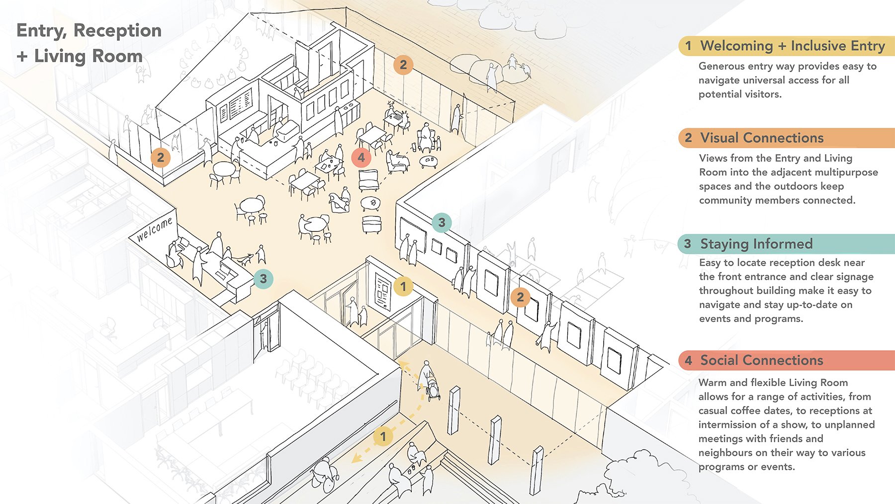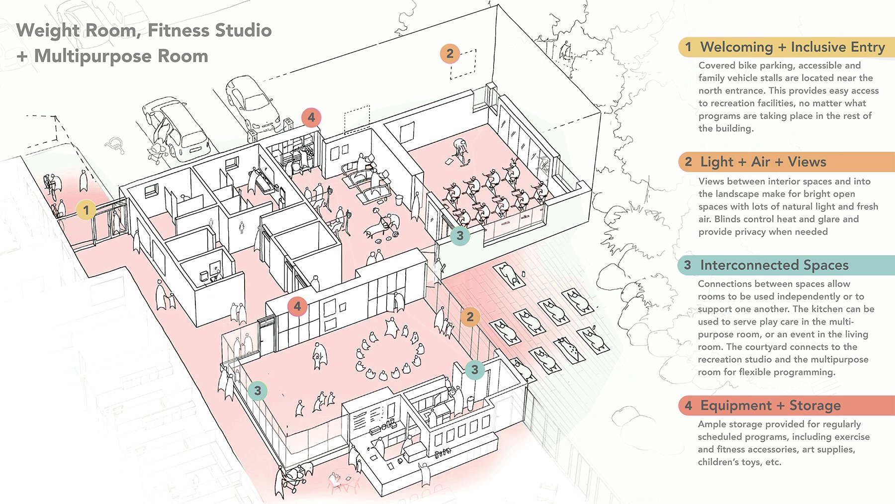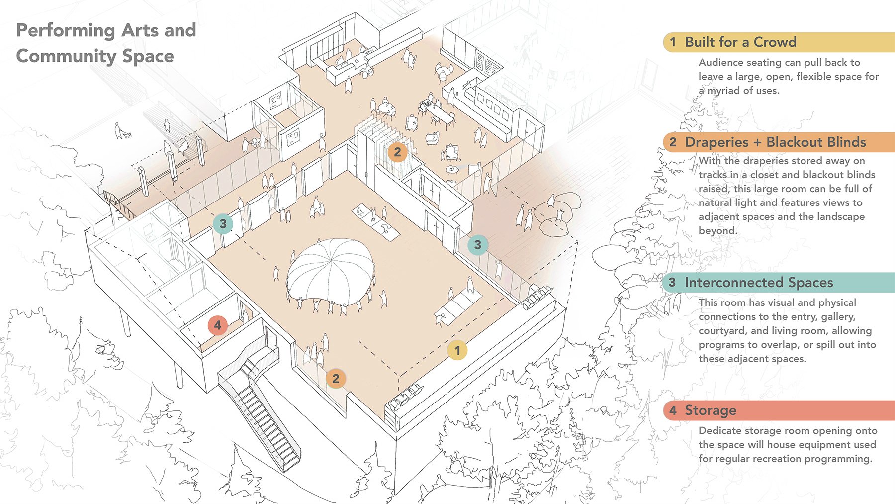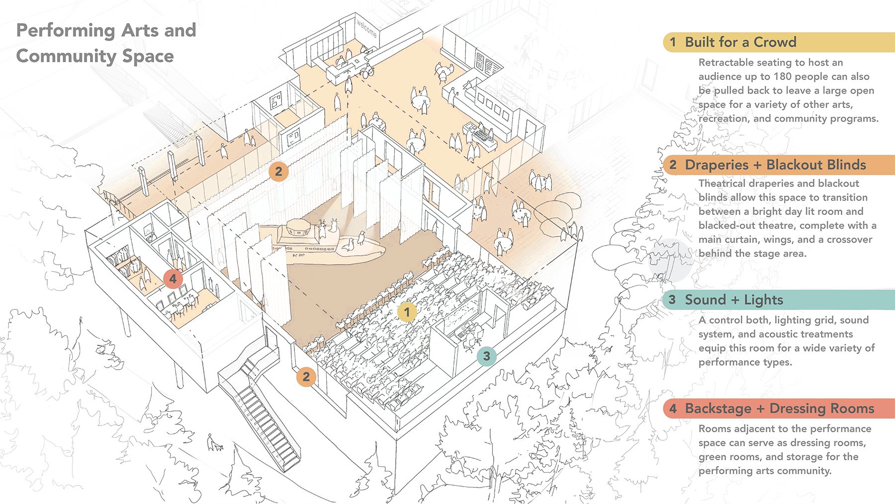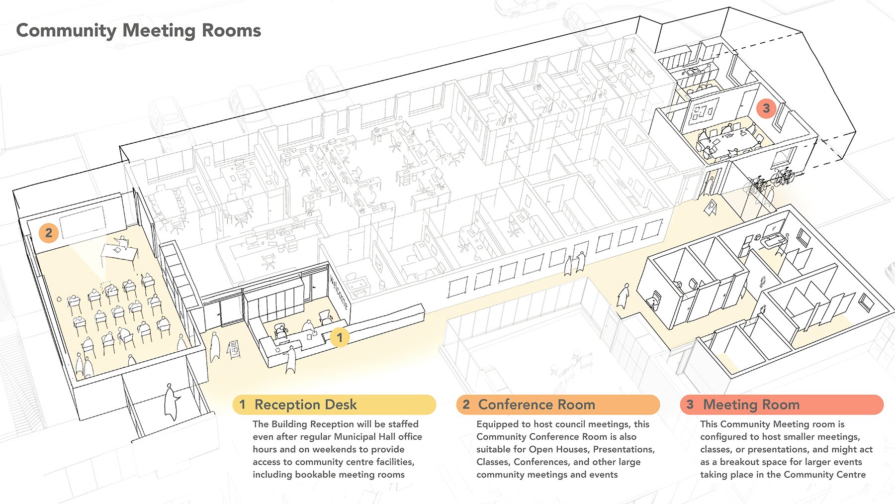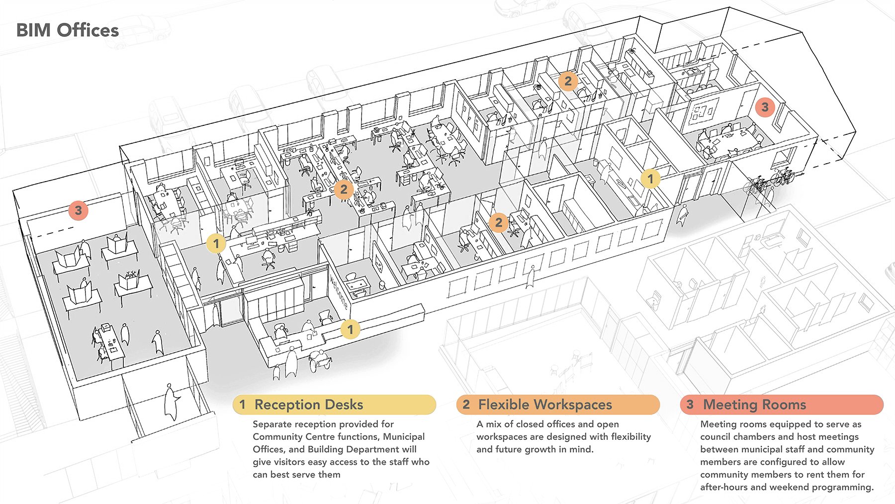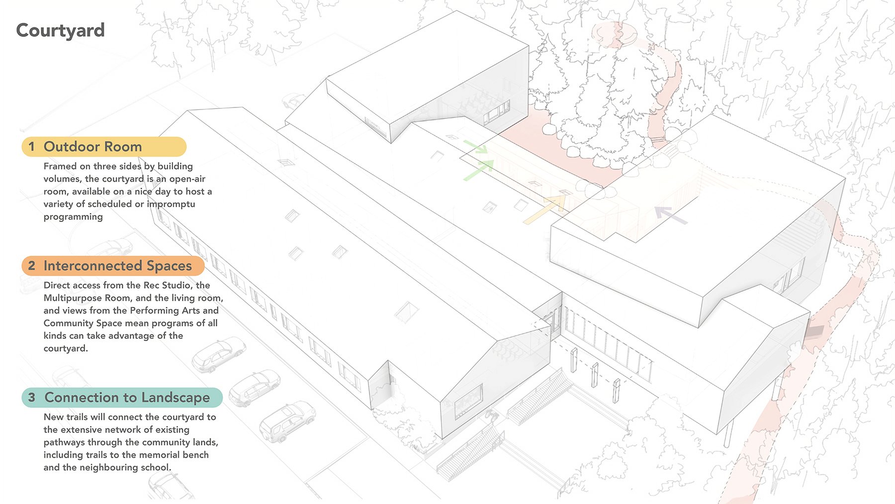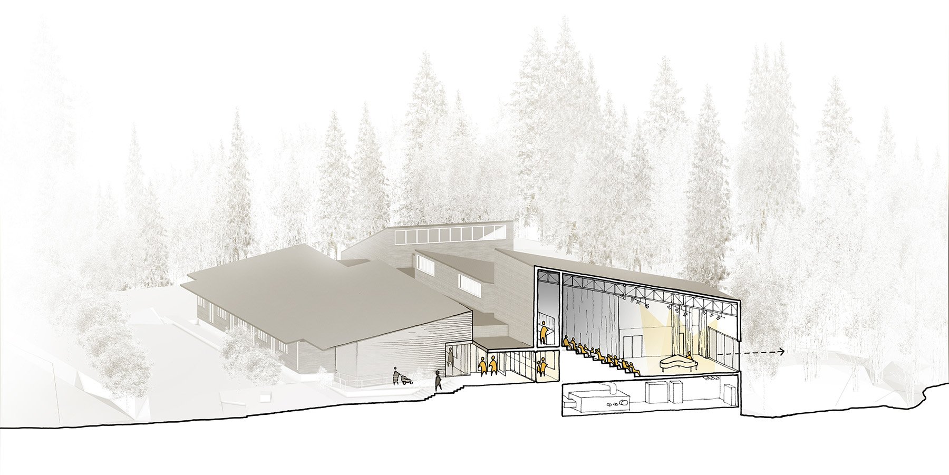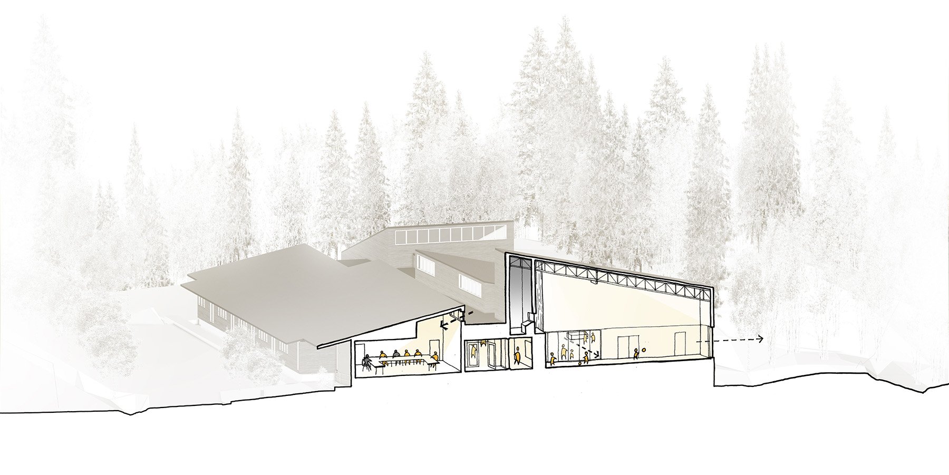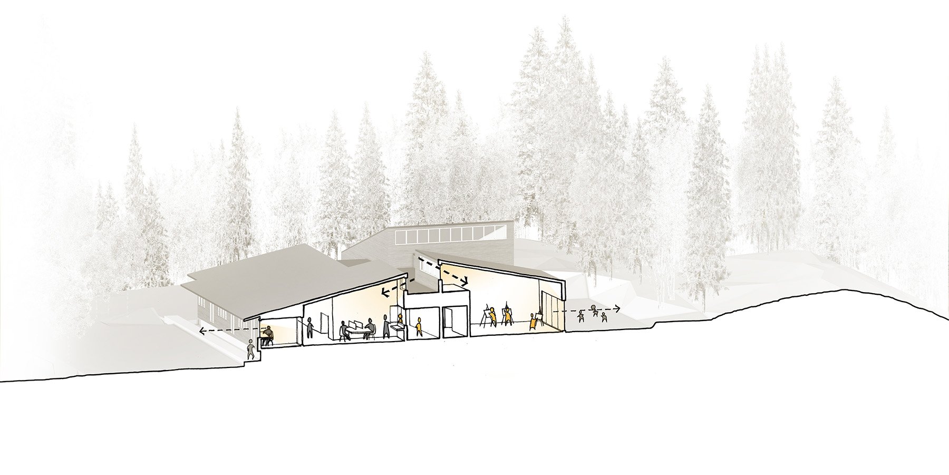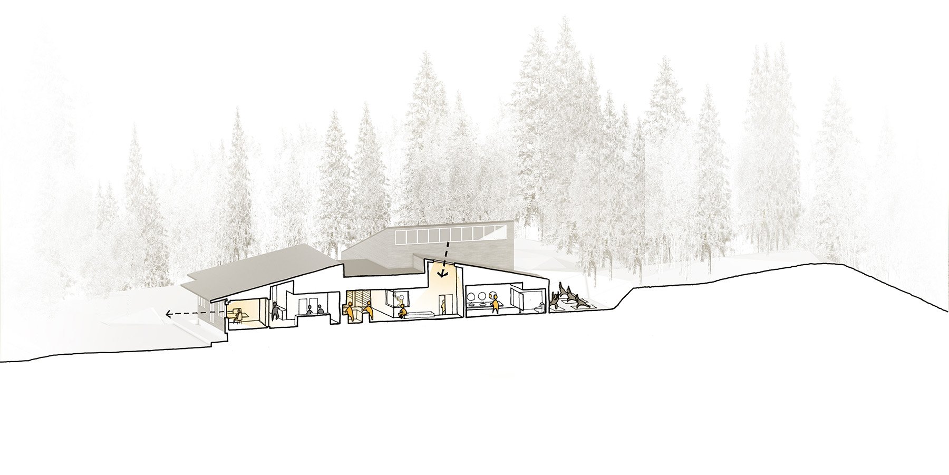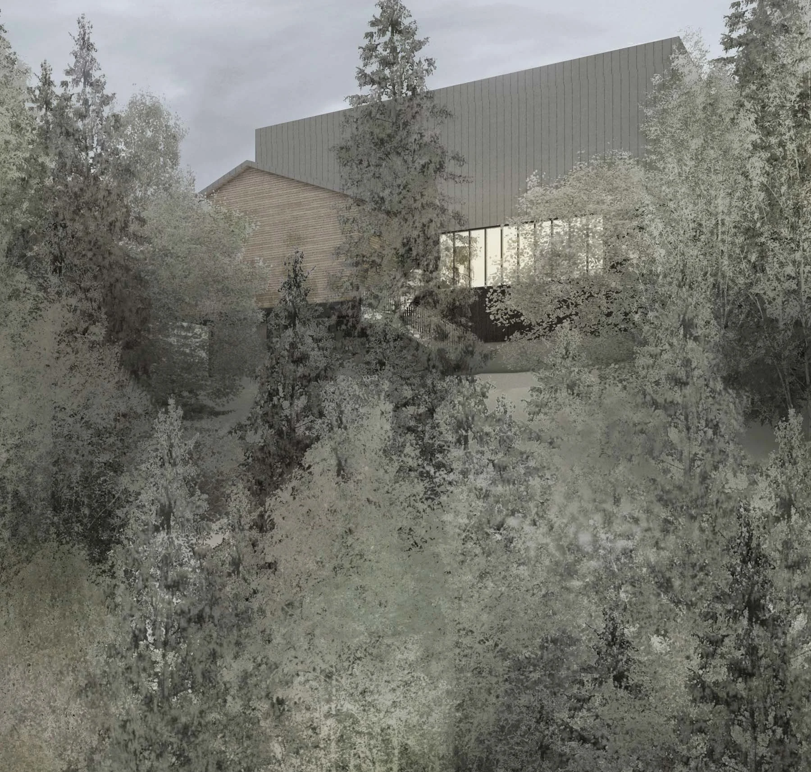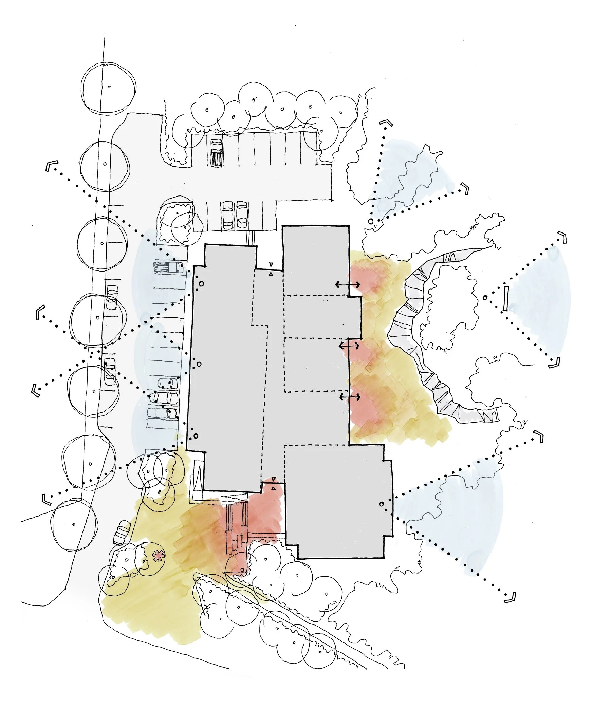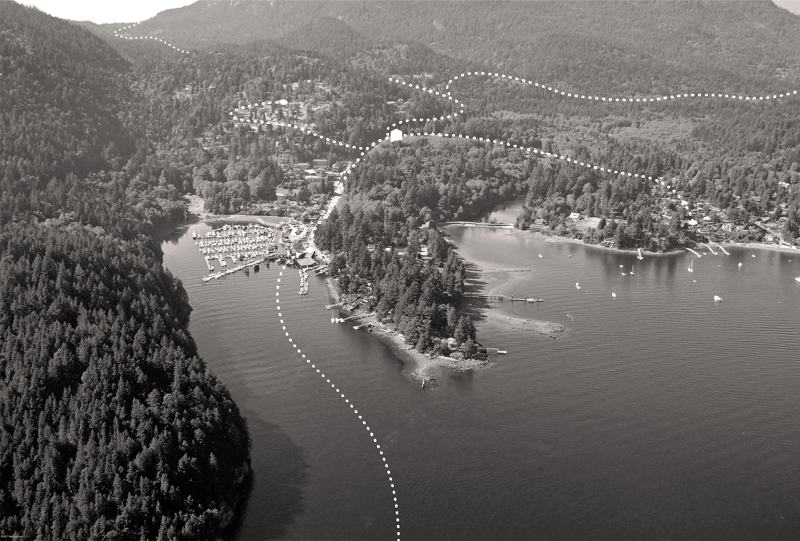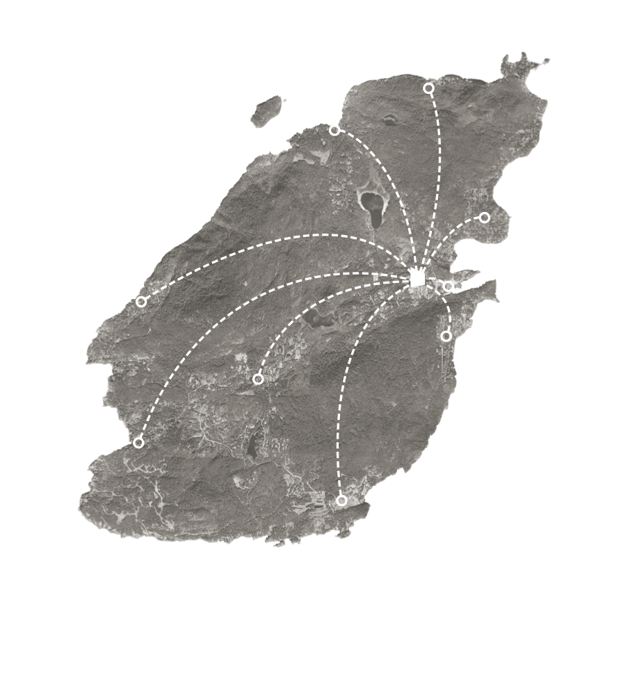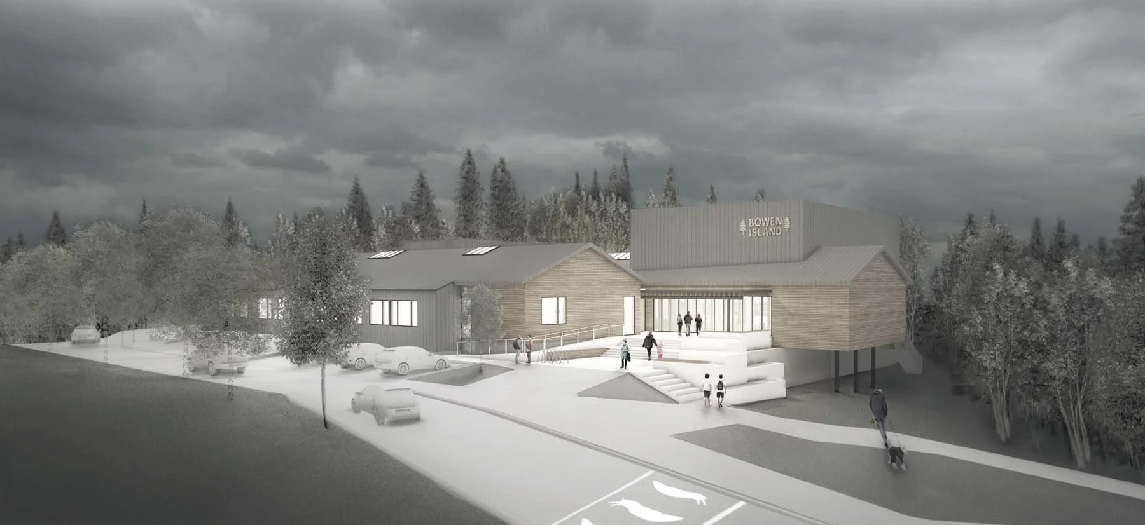Bowen Island Community Centre
Bowen Island, BC
New community centre and municipal offices for diverse and growing island community.
This new facility will play a key role in the growth of this community, bringing together a number of community programs under one roof: community education spaces, local Arts and Recreation programs, performing arts facilities, as well as the offices and Council Chambers of the municipal hall, and a community ‘living room’ where residents can gather and connect on a daily basis.
Balancing the need to accommodate the diverse and evolving activities of community, a design that reflects the identity of the island, and the need for efficient, cost-effective solutions, the design is centred around flexible, adaptable community spaces, creating connections between activities and close integration with the landscape.
Client: Bowen Island Municipality
Location: Bowen Island, BC: Unceded territory of the Squamish people.
Completion: under construction
Team: Principle Architecture with Still Point Architecture (Architecture), Aspect (Structural), Rocky Point Engineering (Mechanical), AES (Electrical), Hapa Collaborative (Landscape ), Creus Engineering (Civil)

