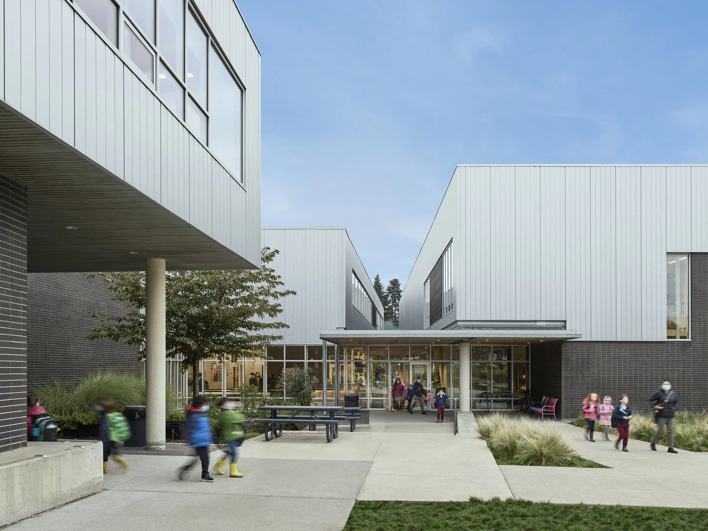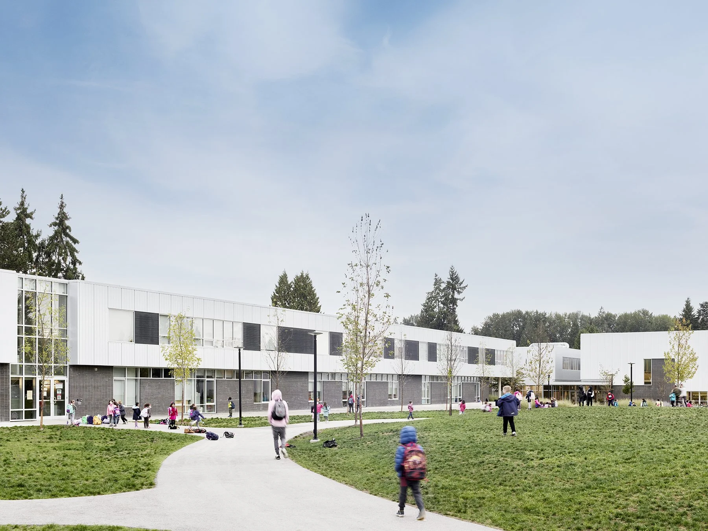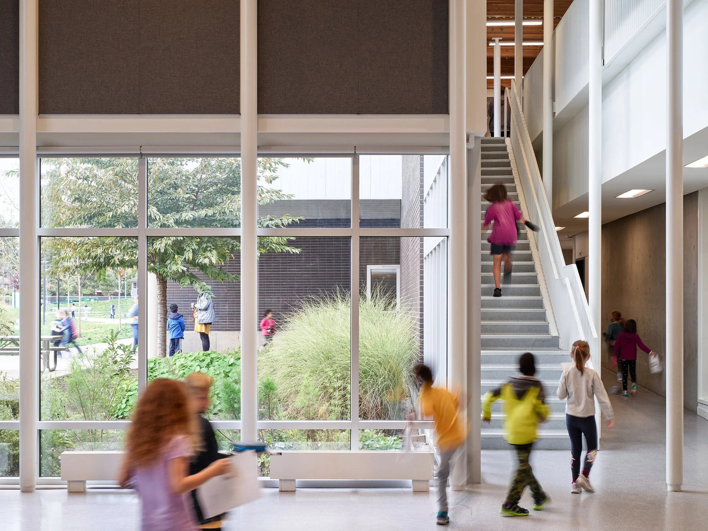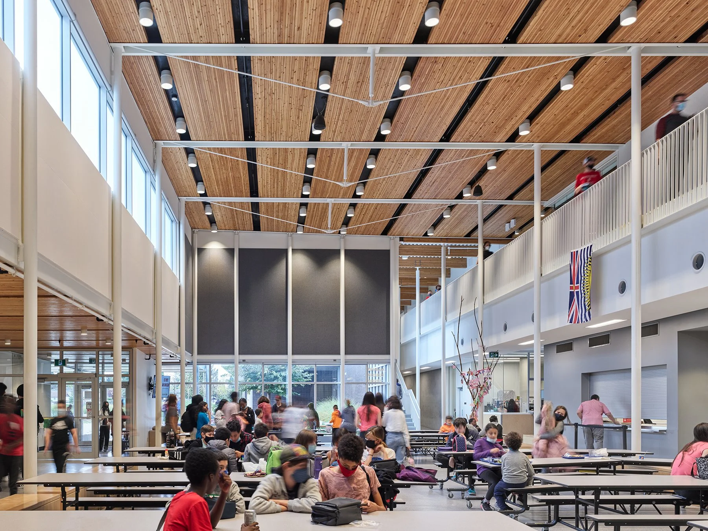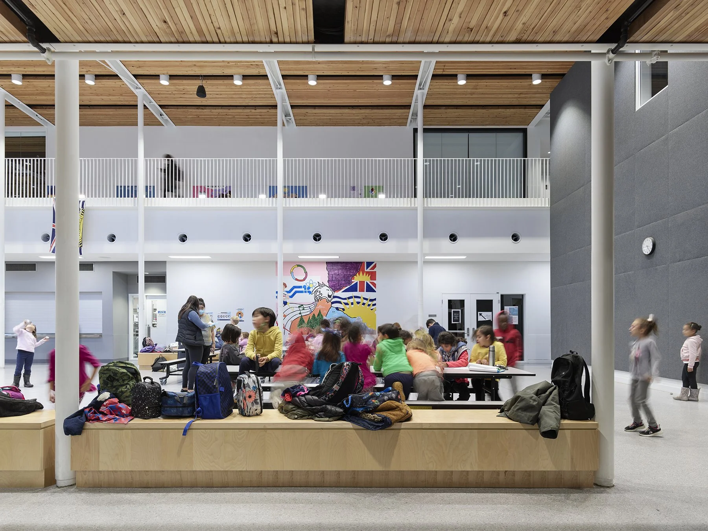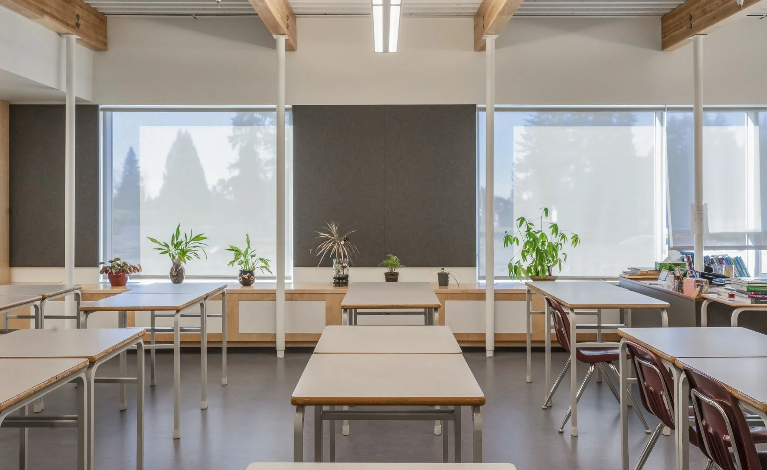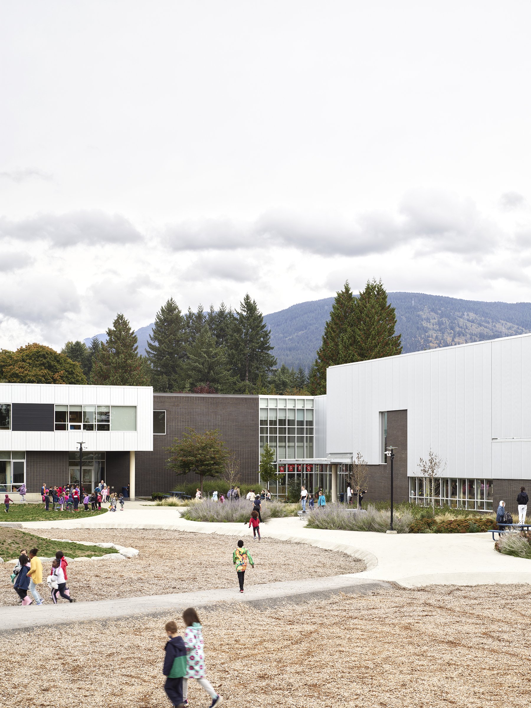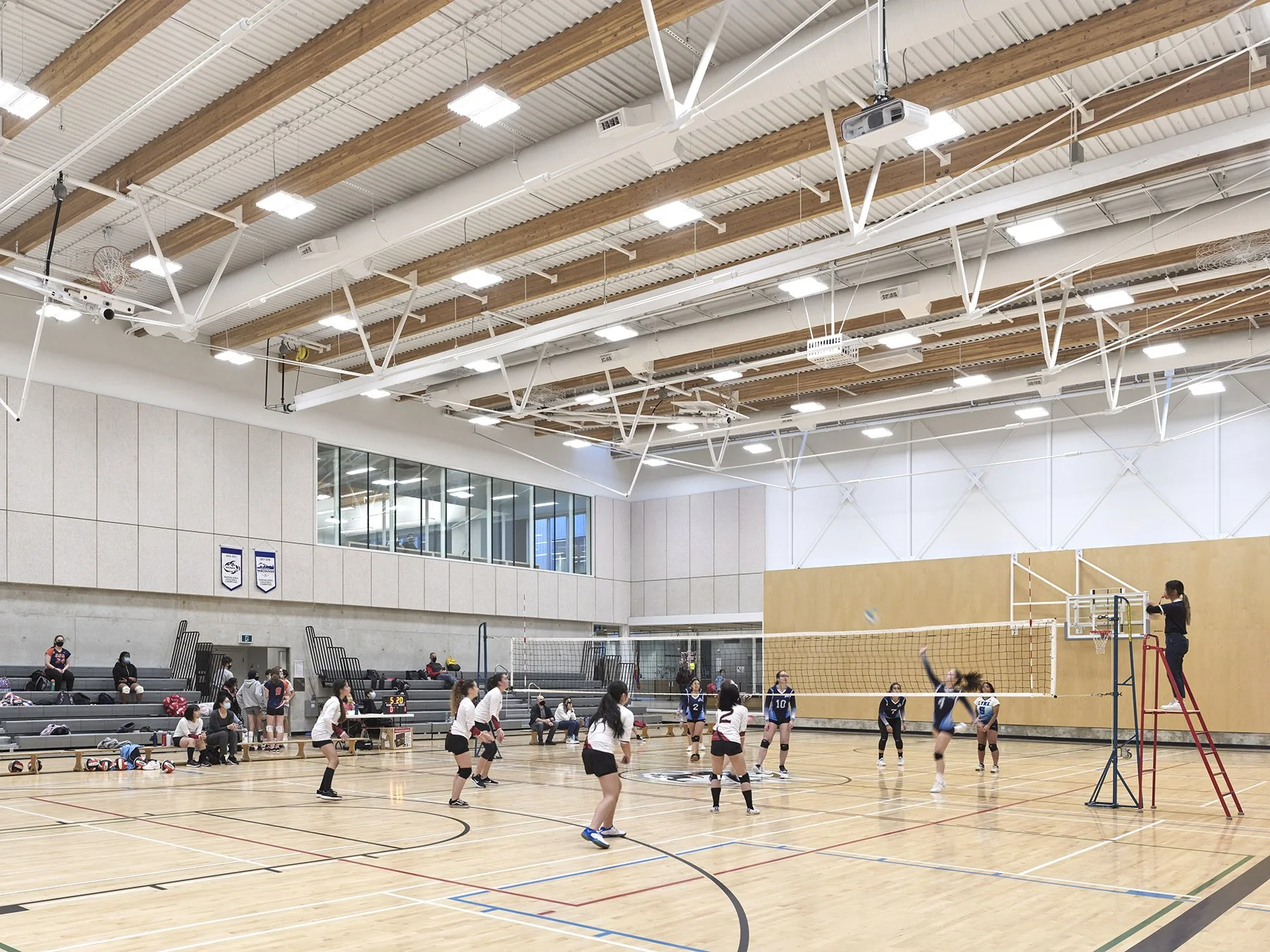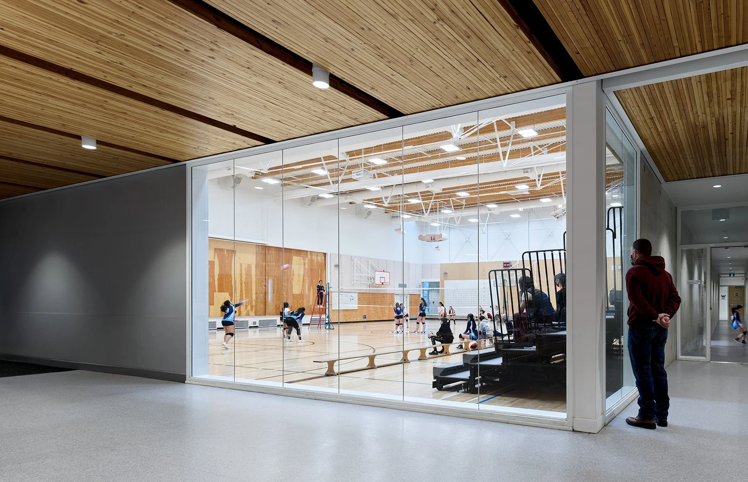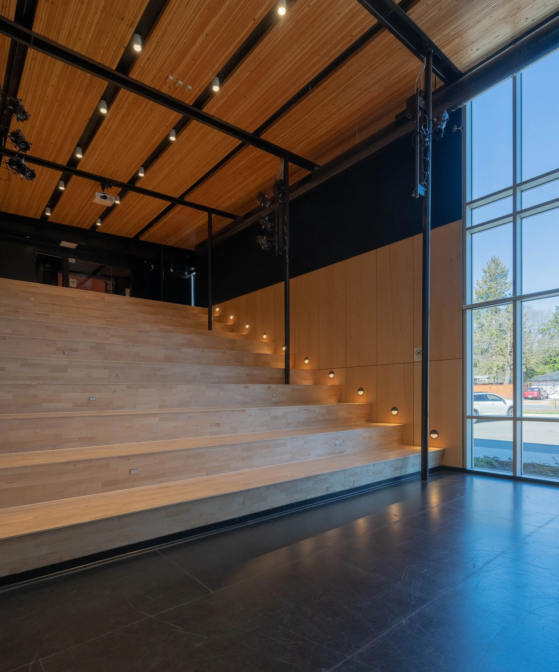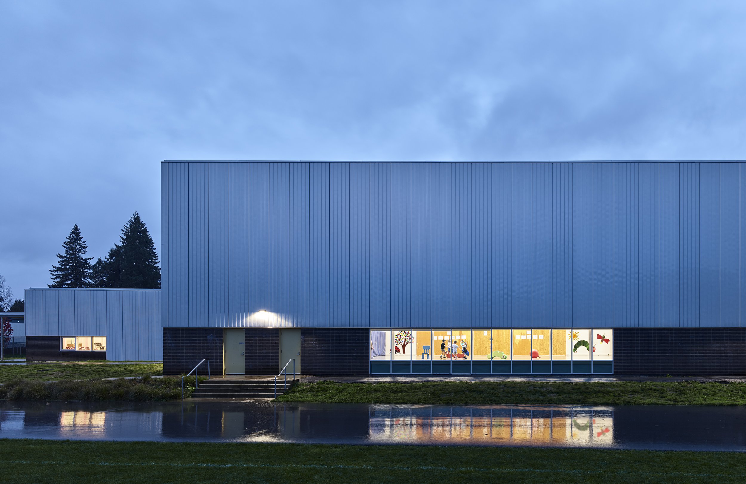École des Pionniers de Maillardville
Port Coquitlam, BC
Full scope, multi-phase, seismic mitigation school replacement project, providing K-12 education spaces, childcare and facilities for the francophone community.
École des Pionniers is a multi-phase, LEED Gold school-replacement project, designed to incorporate elementary and secondary classrooms, community amenity spaces such as a theater and performing space, gymnasium facilities, commercial food service equipment, as well as permanent licensed childcare facilities for 74 children.
Thoughtful coordination of the layout of these different activities mean that the childcare facilities have a dedicated area of the building, with secure access, but provide for playful visual connection between childcare and school areas. Childcare classrooms are designed so staff could share resources and washrooms and the facility has dedicated access to the gymnasium stage, which was purpose designed to double as a gross-motor play area for childcare students.
The project took place over several phases including the existing facility demolition, new school construction, on-site and off-site development, and a classroom expansion, all while maintaining school operation. The project was designed to balance elegance, efficiency and warmth using wood as much as possible. Materials and finishes were selected for durability and to serve as a bright backdrop to the life and activity of the childcare and school.
Client: Conseil Scolaire Francophone de la Colombie Britannique (SD93)
Location: Port Coquitlam, BC: Unceded territory of the Kwikwetlem First Nation
Completion: 2021
Team: Principle Architecture with Local Practice (Architecture), Fast+Epp (Structural), Rocky Point Engineering (Mechanical), space2place (Landscape), Kerr Wood Leidal (Civil)
Photography: Andrew Latreille

